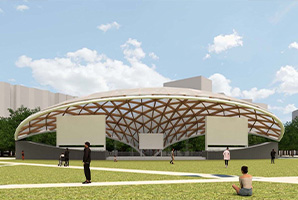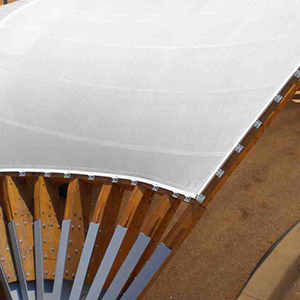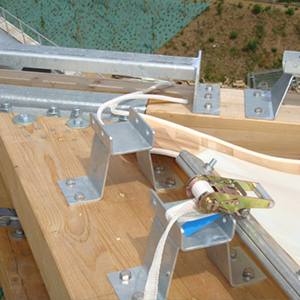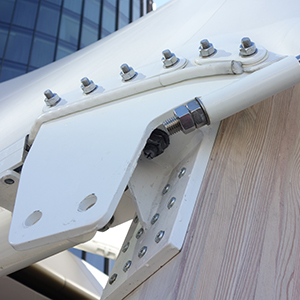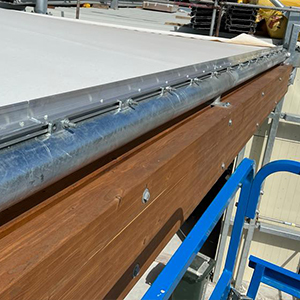The Aesthetic Appeal of Timber and Membrane Structures
When wood and tensile membranes are combined, the result is always a stunning and unique architectural structure.
The combination of translucent membranes, which allow natural light to enter the building, with timber or wood (natural, Glulam or CLT construction) support structure, provides a warm, natural and inviting feel to interior spaces.
For outdoor, open-air structures, such as amphitheaters or community shade structures, the marriage of timber and membrane can create elegant, gently curved structures that provide shade and protection from the elements, while also serving as a beautiful and functional centerpiece for the surrounding environment.
Current Project: Tumbalong Green Stage Upgrade, Darling Harbour
Practical Benefits of Timber and Membrane Structures
In addition to their aesthetic appeal, timber and membrane structures also offer a number of practical benefits.
Timber is a natural material that has been used for construction for centuries. Wooden-framed structures are durable constructions that can withstand a wide range of environmental conditions. Tensile membranes are lightweight, flexible, and also incredibly adaptable to any environmental conditions.
Timber and wood construction can also contribute to a more sustainable building project. The lightweight nature of tensile membranes require less overall construction materials than other cladding elements and are also easy to transport and install. Wood is also more environmentally friendly than steel or concrete. Not only is timber a renewable resource that can be grown and harvested sustainably, but plantations planted for construction materials help to draw carbon out of the environment as they grow.
These versatile materials can be used to create a wide range of structures, ranging from temporary pavilions to permanent buildings. MakMax and the Taiyo Kogyo group have been involved in Timber and Membrane Structures all over the world, from small shade structures to large commercial roofing and full building envelopes.
Important Considerations When Designing Timber and Membrane Structures
Combining timber and tensile membrane materials in construction can create some stunning and unique buildings, but it requires careful planning and engineering to ensure a safe and stable structure that will stand the test of time.
Both timber and tensile membrane materials must be durable and weather-resistant to ensure the structure will last its expected design life. This includes selecting appropriate construction methods (Glulam or CLT), treatments and coatings for the timber, and selecting an architectural-grade membrane material that is resistant to UV rays, moisture, and other environmental factors.
Timber is a combustible material, so appropriate measures must be taken to ensure the structure is fire-resistant. This may include using fire-retardant coatings or materials, designing the structure to minimise fire risks, and ensuring the structure meets all the appropriate Australian construction codes and regulations . The various types of tensile membranes have different fire-performance properties and the right choice of membrane is a key consideration depending the purpose and location of the structure. A fire-engineer should always be consulted to seek a fire performance solution during the design phase of a timber and membrane structure.
Another key consideration for designing timber and membrane structures is the interface between membrane and wood. The connection details used to create a timber and membrane interface will depend on the specific design and engineering requirements of the project.
- For linear edge membrane panels, the fabric membrane is most commonly held in place by an aluminium edge track that is bolted to steel cleats screwed into the timber frame. A rigid connecting system can also be used, such as a secondary light-weight steel substructure, to interface between the two materials.
- If tension is achieved through a catenary edge or cables, specially designed clamp plates can be anchored to the timber elements. These tensioning systems must be carefully designed and installed to ensure they can withstand the loads placed upon them.
It is important to work with experienced professionals who can help design, engineer, fabricate and install the appropriate membrane to timber connection details for the specific needs of your project.
Further Reading: “The hottest new thing in sustainable building is, uh, wood”



