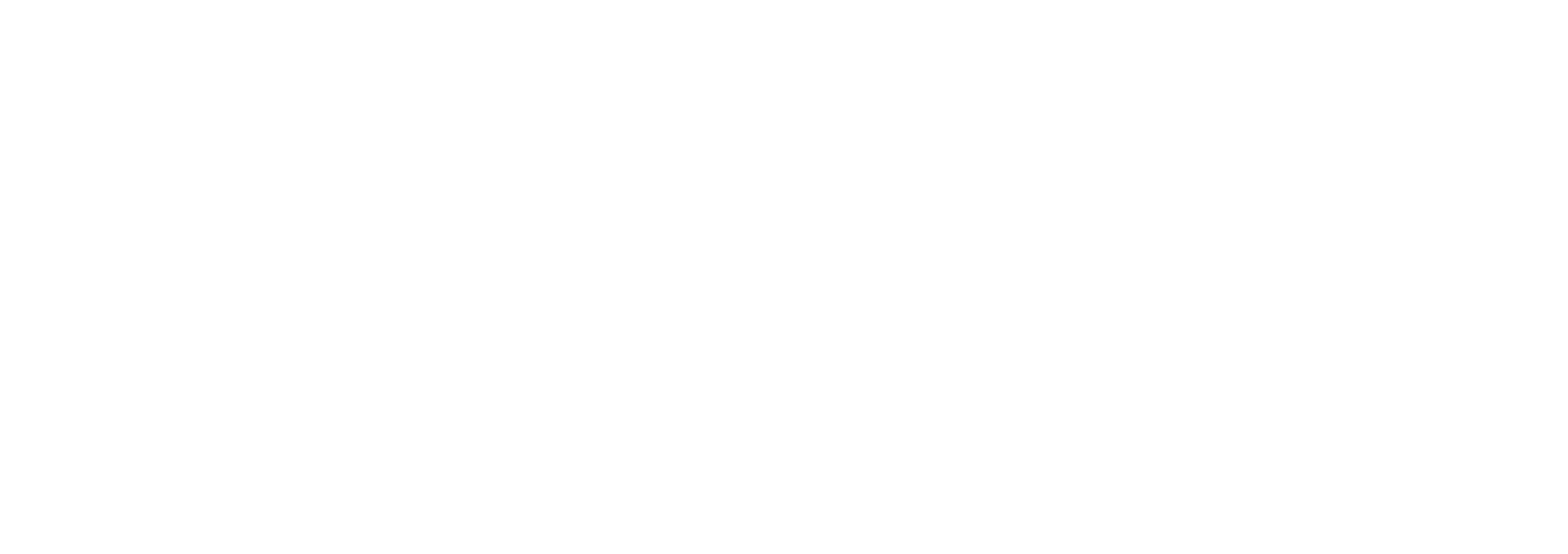AWM Carport Integrated Roofing System
Project Details
Location: Munich, Germany
Completion Date: 2011
Size: 8000 sqm
Fabric: ETFE & Photovoltaic Cells
Aesthetics and sustainability: the new integrated roofing system of the Munich’s Waste Management department with its photovoltaic cells fulfils all the requirements which can rightfully be expected of a functionally and ecologically advanced structure. The photovoltaic technology is based on extremely flexible, amorphous thin-film solar cells embedded in ETFE cushions.
The Brief
The AWM Munich carport roof is an innovative project that presented Taiyo Europe GmbH the opportunity to design a large roofing structure that integrated ETFE film with photovoltaic cells.
The new carport roof was designed to replace the one that had been damaged after heavy snowfall in 2006, causing the roof to partially collapse. The original architect was commissioned for the re-construction project and approached Taiyo Europe to design and engineer a tensile membrane roof.
This integrated roofing system combines photovoltaic technology with architectural membrane fabric to create an aesthetically pleasing design that offers unique benefits. As well as providing an under-cover parking solution for trucks, the carport is used for all-year electricity generation at the main headquarters of AWN in Munich.
The Concept
This was a unique, innovative project for Taiyo Europe GmbH that presented many design and engineering challenges. Integrating three-layered ETFE film cushions with flexible photovoltaic cells.
Photovoltaic modules were to be fixed to the middle layer of each cushion by means of mechanical connectors. To allow any faulty modules to be able to be replaced easily, the upper film layer was fixed separately from the other two heat-sealed film layers in the double-welt clamping profile.
The Materials
The AWN carport roof consists of 220 air-supported cushions made from three-layers of ETFE film. There are 12 photovoltaic modules fixed to the middle layer of each cushion by means of mechanical connectors, some of which can be moved, so that the modules are not subjected to any bending, tensile or shearing forces.
ETFE was chosen for this project because of its many unique benefits:
- Lightweight and flexible nature
- Durable and strong
- High transparency for UV to IR range and a translucency of 90%
- Self-cleaning properties
- Environmentally friendly
- Long life-span of at least 30 years
The Result
Taiyo Europe GmbH were recognised for this outstanding and innovative project, received an IFAI Award of Excellence (Air Structures) in 2012. The AWN carport showcases Taiyo Europe’s technical skill and excellence in designing award winning architectural fabric structures.
This project is a milestone in the development for further applications of photovoltaic in combination with architectural membranes for roof and façade structures. Taiyo Europe GmbH and the Taiyo Kogyo Group will continue further research and development to combine this technology with other membrane materials offering owners the possibility of combining the superior aesthetic properties of architecture membrane structures and unique energy benefits.


