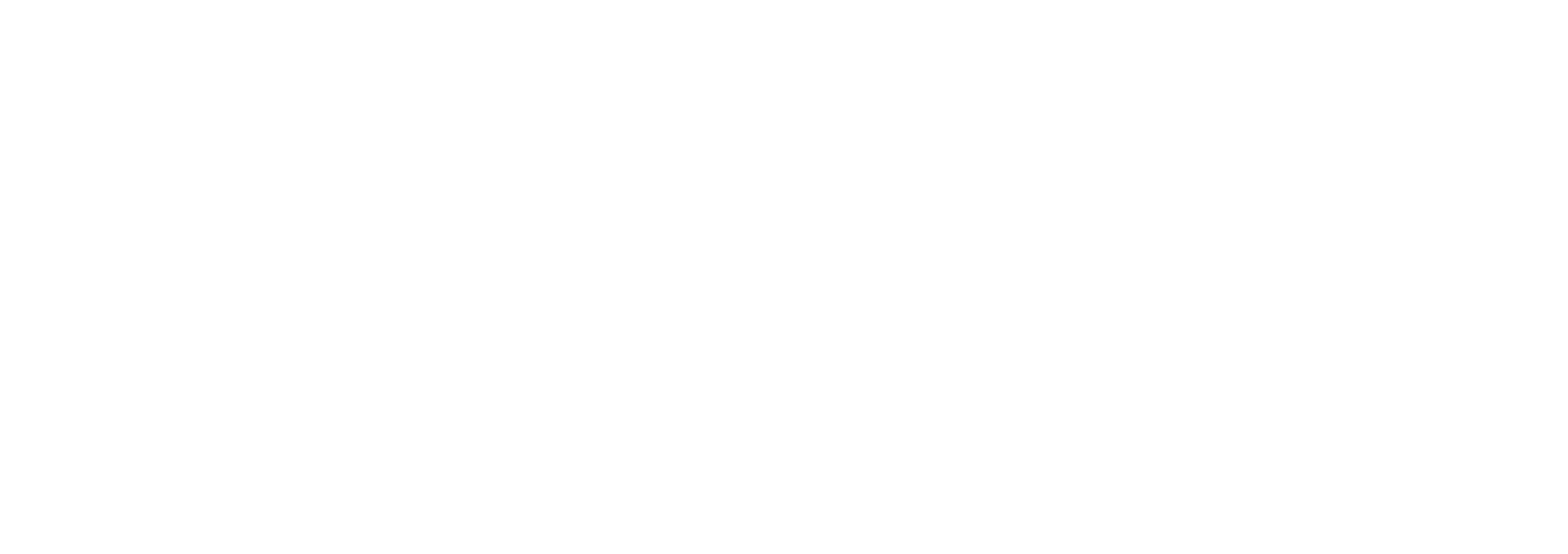Luxembourg Pavilion Dubai 2020
Project Details
Location: Dubai World Expo 2020
Completion Date: 2020
Size: 4700 sqm
Fabric: PTFE - Chukoh Skytop FGT800 & FGT250A
Client: Taiyo Europe GmbH
Photography: © Steve Troes & Metaform Architects
Located in the Opportunity District of the Dubai World Expo 2020, the Luxembourg Pavilion is a stunning example of the limitless possibilities of tensile membrane architecture.
The building design is inspired by a Möbius ribbon, a single-surface infinite loop – symbolising the circular economy, openness and dynamism of the Luxembourgish culture.
The Brief
The vision of Metaform Architects for the Luxembourg pavilion at World Expo 2020 Dubai was intended to express Luxembourg’s past, present, and future in modern architectural design.
The twisted single-surface shape without windows that inspired the pavilion required a highly-translucent façade material to help flood the inner atrium of the pavilion with natural light. The bright white tensile membrane surface of the Luxembourg pavilion helps to reflect a lot Dubai desert heat, while still allowing a full-spectrum of diffused light to filter into the space. This helps to create a cool, comfortable and inviting space for Expo visitors to enjoy.
The Concept
Unlike a true single-sided Möbius strip, the project aesthetic of the Luxembourg pavilion was achieved by creating an inner and outer membrane façade using two different grades of Chukoh PTFE.

The Materials
Designed to filter the strong Dubai sunlight into soft naturally diffused light with faint shadows, Chukoh Skytop PTFE membrane was chosen for the Luxembourg pavilion shell.
The outer shell of the Luxembourg pavilion is made of 2400 square meters of Skytop FGT-800, which offers a Visible Light Transmittance of 12%. The 2300 square meter inner shell comprises of a thinner PTFE – FGT-250A which boasts an impressive Visible Light Transmittance of 18%.
The Result
Original intended to run for 6 months in 2020 – the global COVID pandemic resulted in the Dubai Expo to be reschedule for 1 year – running from 1 October 2021 to 31 March 2022. The Expo invited the world to “Connect and Collaborate”.
The PTFE membrane façade on the Luxembourg Pavilion a perfect example of the way the global Taiyo Kogyo group of companies can come together to ‘connect and collaborate’. MakMax Australia supported our European team by providing engineering support and fabrication services. The 4700 sqm of PTFE membrane panels and fabricated in our Brisbane facility and shipped to Dubai for project installation by the Taiyo Europe team.
Winner STA Australian Textile Fabrication Industry Awards 2022
Tension Structures – Greater than 2000sqm


