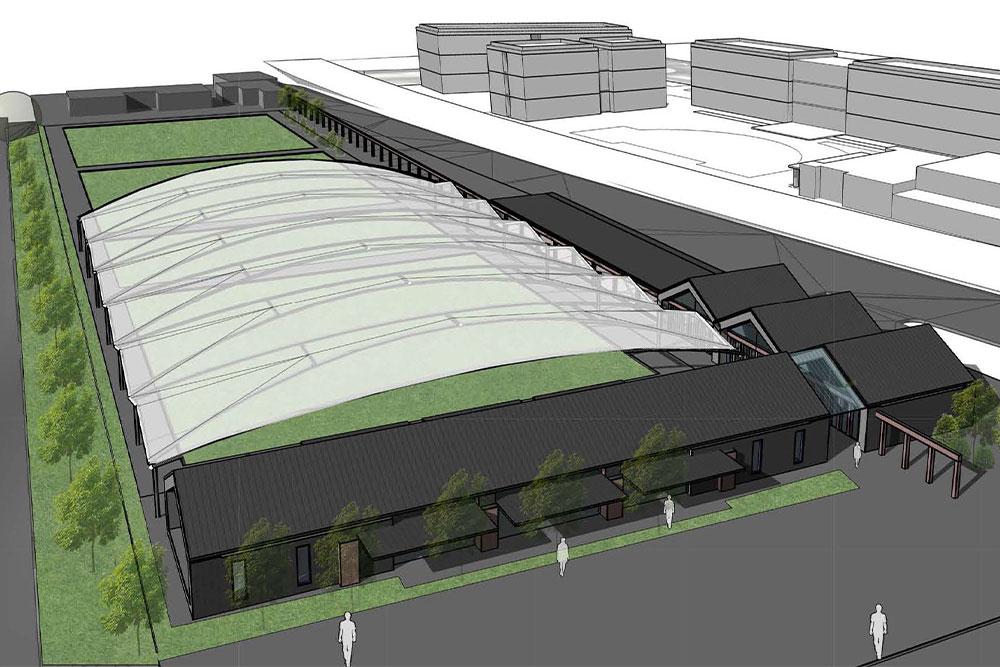Moama Bowling Club Canopy
Project Details
Location: Echuca-Moama NSW
Completion Date: February 2017
Size: 2893 sqm
Fabric: PTFE - Chukoh FGT600
Client: Moama Bowling Club
The Moama Bowling Club Canopy showcases an impressive collaboration between Altis Architecture and MakMax Australia, resulting in a state-of-the-art bowling green canopy for the Moama Bowling Club.
Servicing the border towns of Echuca-Moama and famous for being the sports and entertainment heart of The Murray region, Moama Bowling Club offers state-of-the-art bowling facilities, including a custom-designed architectural bowling green canopy.
The Brief
During the redevelopment project, the brief tendered to Moama Bowling Club from their architect, Altis Architecture was to “blend traditional with contemporary – to create a simplistic elongated elegant approach to the modern-day pavilion, which challenges whilst embraces the precincts history and tradition”.
The successful collaboration between Altis Architecture and MakMax Australia is evident in the thoughtful integration of architectural and engineering elements. This synergy has resulted in Moama Bowling Club Canopy not only meeting the functional requirements but also adding aesthetic value to the Moama Bowling Club.

The Concept
Designed to be the most architectural bowls roof in Australia, MakMax engineered several key elements into the Moama Bowling Club Canopy.
- Height Adjustment for Shading: Lowering the overall height of the roof demonstrates a practical consideration for minimizing shading on the natural greens, showcasing an understanding of the specific needs of a bowling facility.
- Water Management: The incorporation of a slight arch on the Eastern side to direct water to the perimeter cells indicates a keen attention to functionality and environmental factors.
- Column-Free Span and Saw-Tooth Arch: The design choice of a column-free span on the club-house end not only ensures optimal spectator viewing but also introduces saw-tooth arches in the side rafter, providing ventilation for improved airflow. This not only adds to the aesthetics but also enhances the overall user experience.
- MakMax Hawkesbill Design: The saw-toothed MakMax Hawkesbill design adds a visually exciting profile with wide leaning-arched support beams, contributing to the overall architectural appeal of the canopy.
The Materials
The use of a Teflon-coated PTFE membrane (Chukoh FGT600) is a wise choice for its premium look, high light transmission properties, and durability. The membrane’s self-cleaning properties and resistance to UV degradation contribute to the longevity of the structure, aligning with the project’s goal of creating a canopy that stands the test of time. With over 40 years of expected lifespan, the membrane on the Moama Bowling Club canopy will stand the test of time.
The Result
“The elegant, contemporary design of our custom shade canopy sets the tone of what’s in store for both amateur and experienced bowlers. The architecturally designed structure provides the optimum environment to enjoy a game of bowls even in challenging weather conditions. Visitors often comment not only on the visual aspect of the pavilion and how well it integrates with the clubhouse and hospitality areas, but also on the quality of the light it delivers. Overall, the installation of the shade cover has allowed bowlers to focus more on the consistency of their game while enjoying year-round protection from the elements. The atmosphere it helped create during BPL was second to none, and the ability to light up the canopy provided a spectacular backdrop for the event”
Liam Fleming, Operations Manager, Moama Bowling Club.
NEWS: BOWLS PREMIER LEAGUE: MOAMA CONFIRMED AS FEBRUARY HOST VENUE UNTIL 2022


