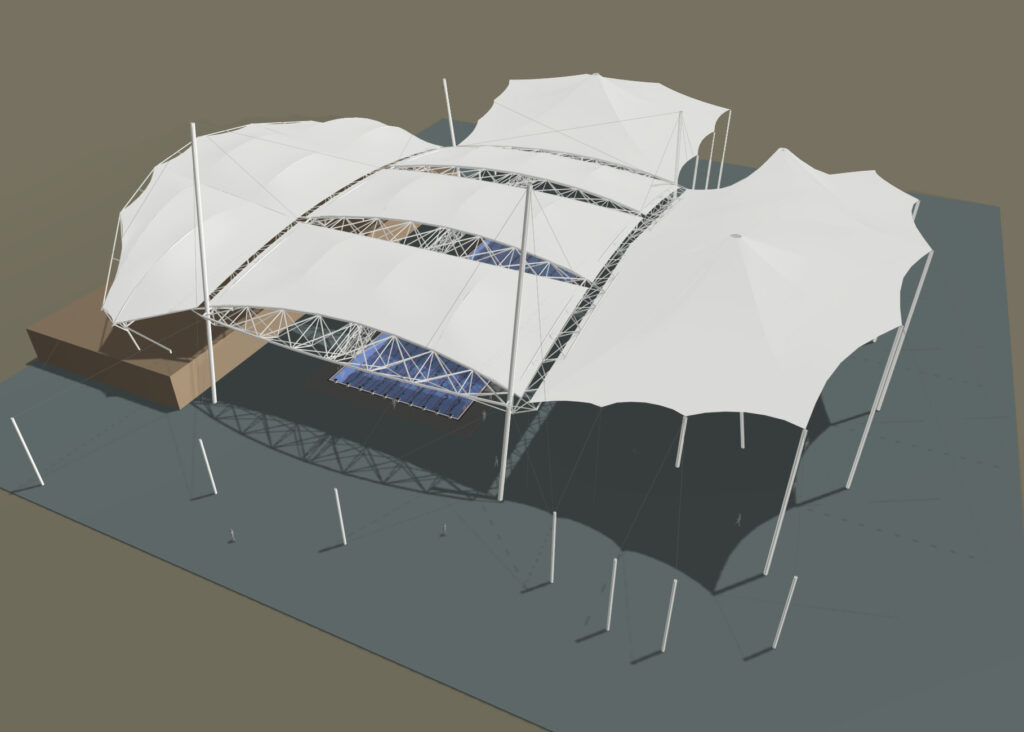MSAC Tensile Membrane Roof
Project Details
Location: Albert Park, VIC
Completion Date: April 2006
Size: 8000 sqm
Fabric: PTFE - Sheerfill V
Client: John Holland Pty Ltd & Major Projects Victoria
The Melbourne Sports and Aquatic Centre (MSAC) stands as an iconic symbol of Melbourne’s commitment to sports and recreation. The international multi-sport venue was opened in 1997, with an further expansion announced in 2002 ahead of the 2006 Commonwealth Games. The second stage of development at MSAC was a significant expansion, which included the construction of a second 50-meter competition pool. A pivotal element of this expansion was the installation of the impressive MSAC Tensile Membrane Roof.
The Brief
As part of the Stage 2 development of MSAC, the construction of a second competition pool was undertaken to ensure the center’s readiness for two major global sporting events, the 2006 Commonwealth Games and the 2007 World Aquatics Championships.
This ambitious project required a team of experts to design, fabricate, and install a series of membrane roof elements that would not only protect the pool but also create a distinctive architectural feature. MakMax Australia worked with the major contractor John Holland, to deliver the MSAC Tensile Membrane Roof.
The Concept
The vision for the MSAC Tensile Membrane Roof was to combine functionality with aesthetic appeal. The concept involved the creation of permanent roofing elements over the pool and the main grandstand, enhancing the overall experience for athletes and spectators. Additionally, two temporary conical tent-like structures were erected to accommodate the influx of spectators during the 2006 Commonwealth Games and 2007 World Aquatics Championships, showcasing the adaptability of tensile membrane structures.

The Materials
One of the standout features of the MSAC Tensile Membrane Roof is its use of various high-quality materials, each chosen for its specific attributes:
- Main Pool Roof: The roof over the main competition pool comprises a striking combination of long-life PTFE panels and Polycarbonate skylight panels. This combination provides a durable and aesthetically pleasing cover for the pool area.
- Main Grandstand: The main grandstand is enveloped by a permanent PTFE canopy, which not only offers protection from the elements but also adds an architectural flourish to the venue.
- Temporary Commonwealth Games Grandstands: To accommodate the surge of spectators during the 2006 Commonwealth Games, conical PVC membrane structures were installed. These temporary structures included a single cone over the smaller stand and a large double cone over the extensive grandstand, showcasing the versatility of tensile membrane materials.
- Additional Shade and Windbreak: To enhance the spectator experience, HDPE Shade Mesh panels were strategically placed around the perimeter of the canopies. These panels not only provide shade but also act as windbreaks, ensuring comfort and safety for attendees.
The Result
The completion of the MSAC Tensile Membrane Roof marked a significant achievement in both architectural innovation and functional design. This project successfully addressed the specific needs of MSAC, offering protection, aesthetic enhancement, and adaptability. The roofing elements have not only become a distinctive feature of the venue but also a testament to the capabilities of MakMax Australia and its commitment to delivering excellence in tensile membrane solutions.
The MSAC Tensile Membrane Roof stands as a symbol of Melbourne’s dedication to sporting excellence and continues to provide athletes and spectators alike with a world-class venue for aquatic events. Its enduring quality and adaptability ensure that it remains an integral part of the Melbourne Sports and Aquatic Centre’s legacy.


