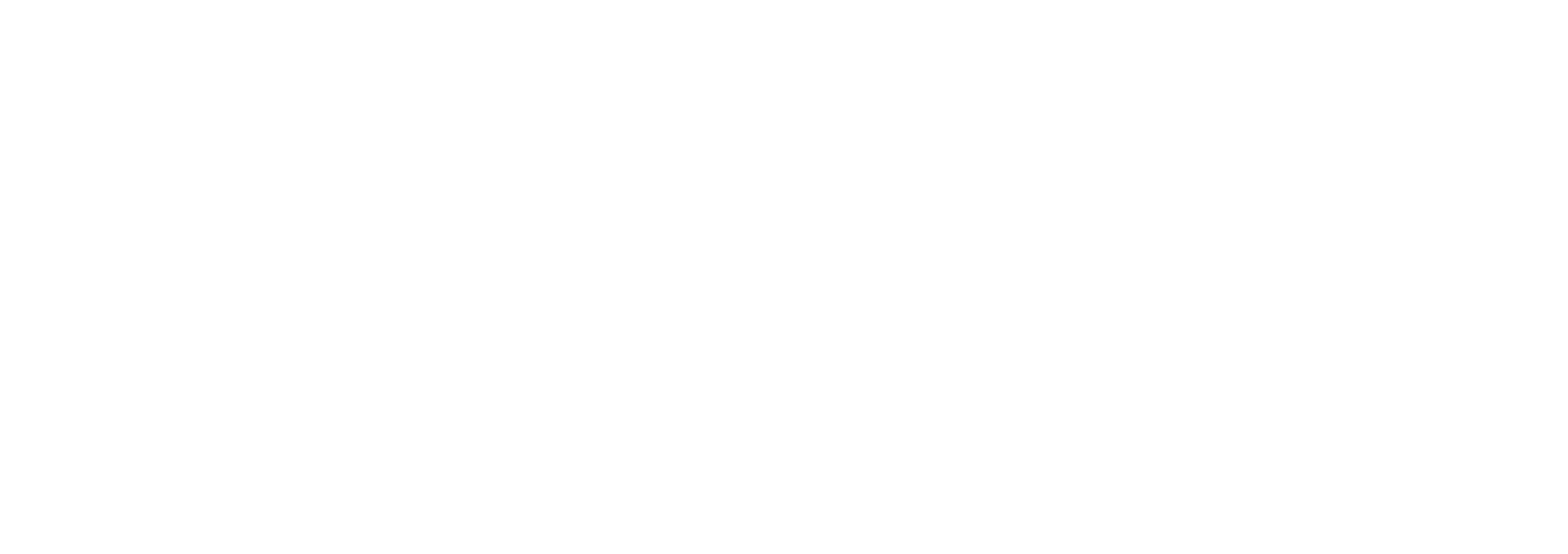RNA Brisbane Large Animal Pavilion
Project Details
Location: RNA Showgrounds, QLD
Completion Date: July 2018
Size: 2050 sqm
Fabric: PTFE - ST Gobain SGM50 Open Mesh, PTFE - Chukoh FGT800
Client: Lend Lease
Photography: © [CFJ] Christopher Frederick Jones
The RNA Brisbane large animal pavilion façade project was to provide an architectural façade to an industrial structure to enable it to be visually appealing and in keeping with surrounding inner-city development.
The structure is designed to be a large animal pavilion for 2 weeks of the year during the annual Brisbane Exhibition and a carpark for the remainder of the year. The façades overlook the lower festival showgrounds area and are prominent features throughout the year when other events are held.
The Brief
The façade was constructed over a horizontal and vertical RHS subframe which attached to the precast concrete exterior of the pavilion structure. Fabric was raised from the ground level using pulleys and then tensioned in place. This installation system was a new system that had to be developed to allow for ground-up installation of the panels through fixed edges.
This project required significant co-ordination with other trades as it was a highly congested site with a hard finish date to be ready for commencement of the Brisbane exhibition.
The southern façade also consists of multiple fabric cutouts requiring in depth fabric analysis and multiple scale mockups to be conducted to ensure that the fabric would maintain its strength and that the circular cutouts maintained their shape after tensioning. The final solution consists of the SGM fabric sandwiched between two layers of PTFE doubler. Each doubler was cut on the bias and then offset 45 degree to the doubler below. This ensured that at least one layer of the double had the warp running in the tangentially to the cutout every 45 degrees.
The Concept
The 50% open-weave mesh used on this project resulted in less fabric-to-fabric contact during fabric welding. Extensive research and development was required on seam design and strength to ensure adequate adhesion after welding. Multiple weld types and techniques were trialed and tested to develop the appropriate welding parameters for the project and to minimize any risk of fabrication errors and defects.
Open weave mesh fabrics typically exhibit far less stretch than typical fabrics, particularly with PTFE coated glass. Production tolerances were therefore extremely tight and comprehensive check measurement plans and inspection processes were implemented to review plotted materials, materials set-up prior to final welding and the finally fabricated dimension checks. Items failing these inspections were sent back for re-work to ensure that the correct geometries could be sent to site.
The Materials
The fabric chosen is a combination of ST Gobain SGM50 open PTFE mesh and solid Chukoh FGT800 PTFE. The initial design intent was to have all three facades as the solid FGT800 but due to ventilation requirements it was not sufficient to only have the cutouts. The SGM50 was chosen then as it is a 50% open mesh that passed the ventilation requirements and due to the PTFE coating the fabric passed the non-combustibility tests as specified in AS1530.
The steel framing was all made of structural steel work (Gr350) and was hot dip galvanized to provide corrosion protection.
The Result
This project required significant co-ordination with other trades as it was a highly congested site with a hard finish date to be ready for commencement of the Brisbane exhibition. The façade provided an exciting architectural feature on the exterior of an otherwise bland carpark at the RNA Showgrounds with “portholes” features both for the functional importance of air flow and for an aesthetically pleasing interior.


