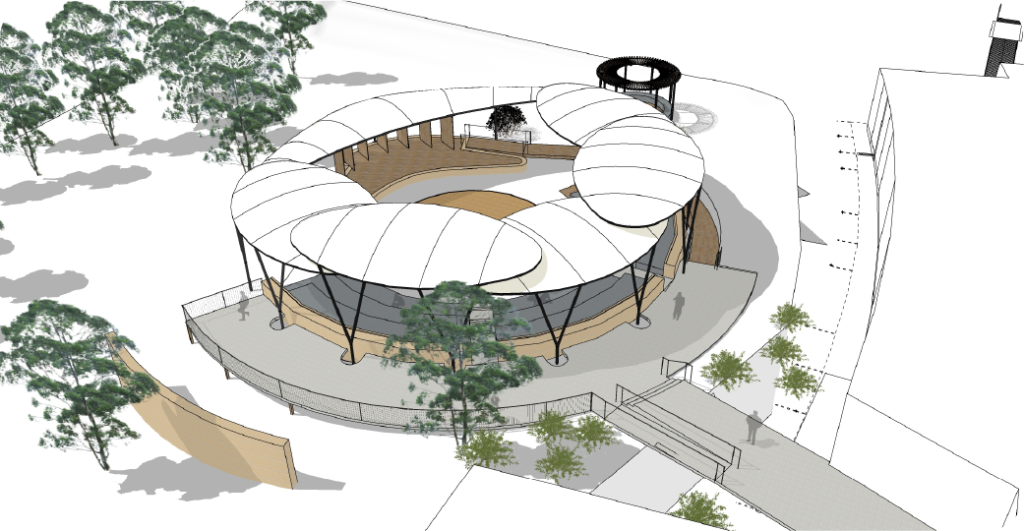Wangun Amphitheatre
Project Details
Location: Gunaikurnai County / Kalimna West VIC
Completion Date: June 2023
Size: 416 sqm
Fabric: PTFE - Chukoh FGT800
Client: Pinni Project Services and CAD Build.
Photography: © Rory Gardiner
The Wangun Amphitheatre, located in the heart of Gunaikurnai Country (East Gippsland), was created as a cultural celebration and community gathering space. Designed to serve as an all-weather outdoor hub for the Gunaikurnai and broader Gippsland Lakes communities, it embodies the rich cultural heritage of the region.
The Brief
Commissioned by the Gunaikurnai Land and Waters Aboriginal Corporation (GLaWAC), who represent the Traditional Owners of the land on which the amphitheatre sits, the space was envisioned as a circular meeting space where community members could come together to celebrate their culture. The design was developed in close collaboration with the architects, Nikhila Madabhushi and Robert Lees, and the project development team, at Pinni Project Services and CAD Build.
The design features five overlapping elliptical-shaped tensile membrane canopies covering the seating areas, which represent the five Gunaikurnai clan shields. A larger delta-shaped roof forms the stage canopy —an homage to the iconic boomerang shape, or wangun as it is called in Gunaikurnai language.
The Concept

Concept Artwork from the architect.
The Materials
At the outset of the design workshops, our involvement with the project team was to help assess the feasibility and suitability of tensile membranes as the covering element for the amphitheatre. Ultimately, PTFE fabric was selected for the covering of the amphitheatre structures due to its exceptional light translucency, ideal for daytime performances, and its superior fire performance, crucial given the amphitheatre’s proximity to bushland. The fabric also provided an ideal canvas for projection art of the clan shields to the underside of the roof forms, during night shows.
The construction of the amphitheatre involved the creation of six overlapping cantilever canopies encircling the amphitheatre. The five oval audience canopies, measuring 12m (39ft) in length and 7m (23ft) across at the minor axis, have a perimeter shaped using rolled steel edge beams. The larger wangun-shaped canopy over the stage area measures 6m (20ft) across the middle of the canopy, with an impressive 23m (75ft) span at the widest point.
The canopies are supported by columns on the outside perimeter of the amphitheatre, with each section cantilevered over the audience/stage to avoid any internal columns within the space. The columns are designed to reflect the surrounding gum trees, with a single pillar at the base (the trunk) that are then forked midway to provide twin branches supporting the canopies.
The Result
The Wangun Amphitheatre stands not only as a functional outdoor performance space but also as a symbol of cultural identity and community pride. Through collaborative efforts and innovative design, we are proud to have been involved in this culturally significant project.
Further information about the Wangun Amphitheatre can be found on the Equity Office website.
The Wangun Amphitheatre has won the follow tensile membrane industry award;
- Citation of Merit LSAA Design Awards 2024
Small Structures
The Wangun Amphitheatre also received two awards for the Architects of the project; Equity Office
- Winner ArchiTeam 2024 Awards
ARCHITEAM MEDAL (overall winner) - Winner ArchiTeam 2024 Awards
Commercial, Community and Public category


